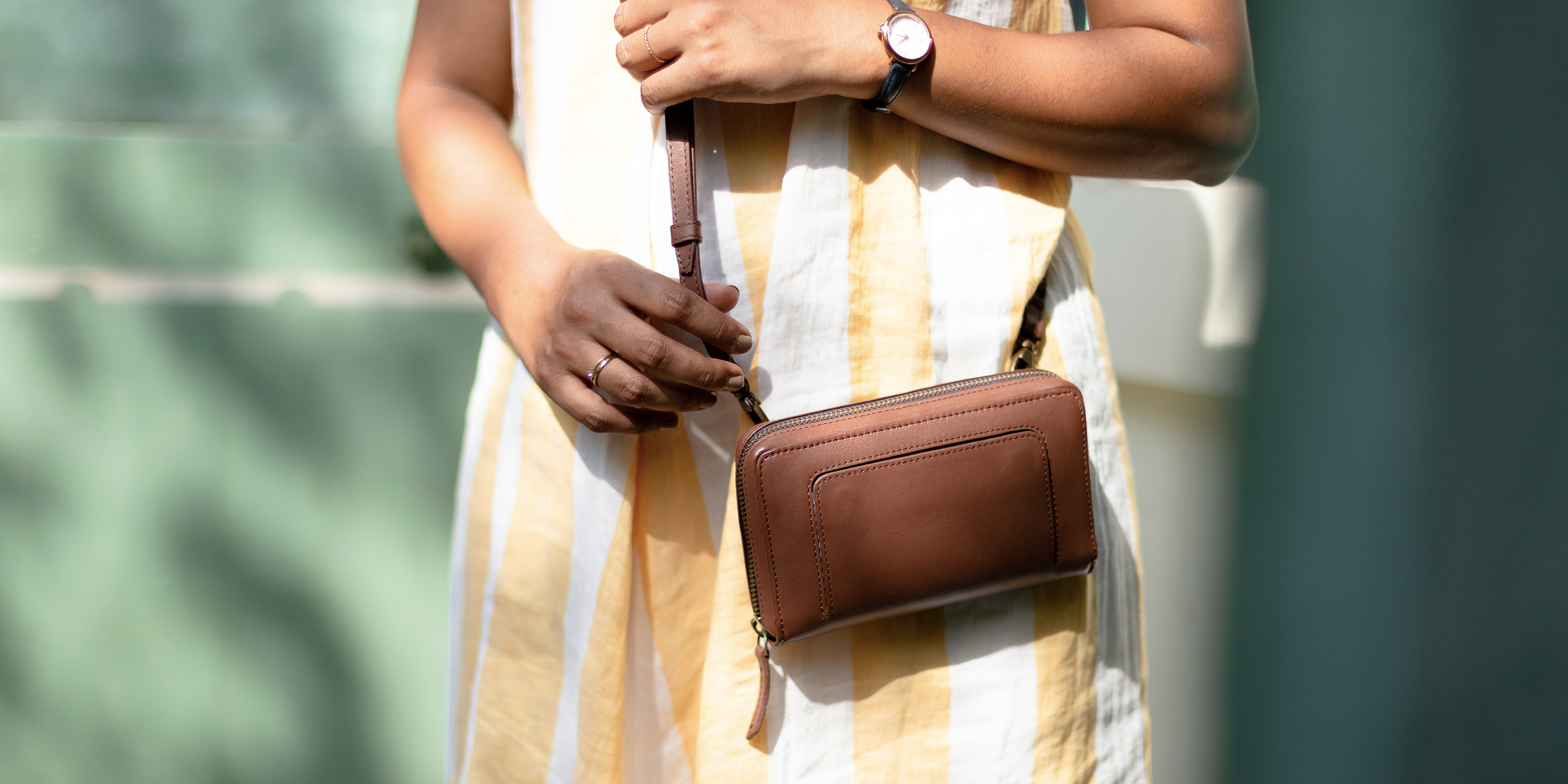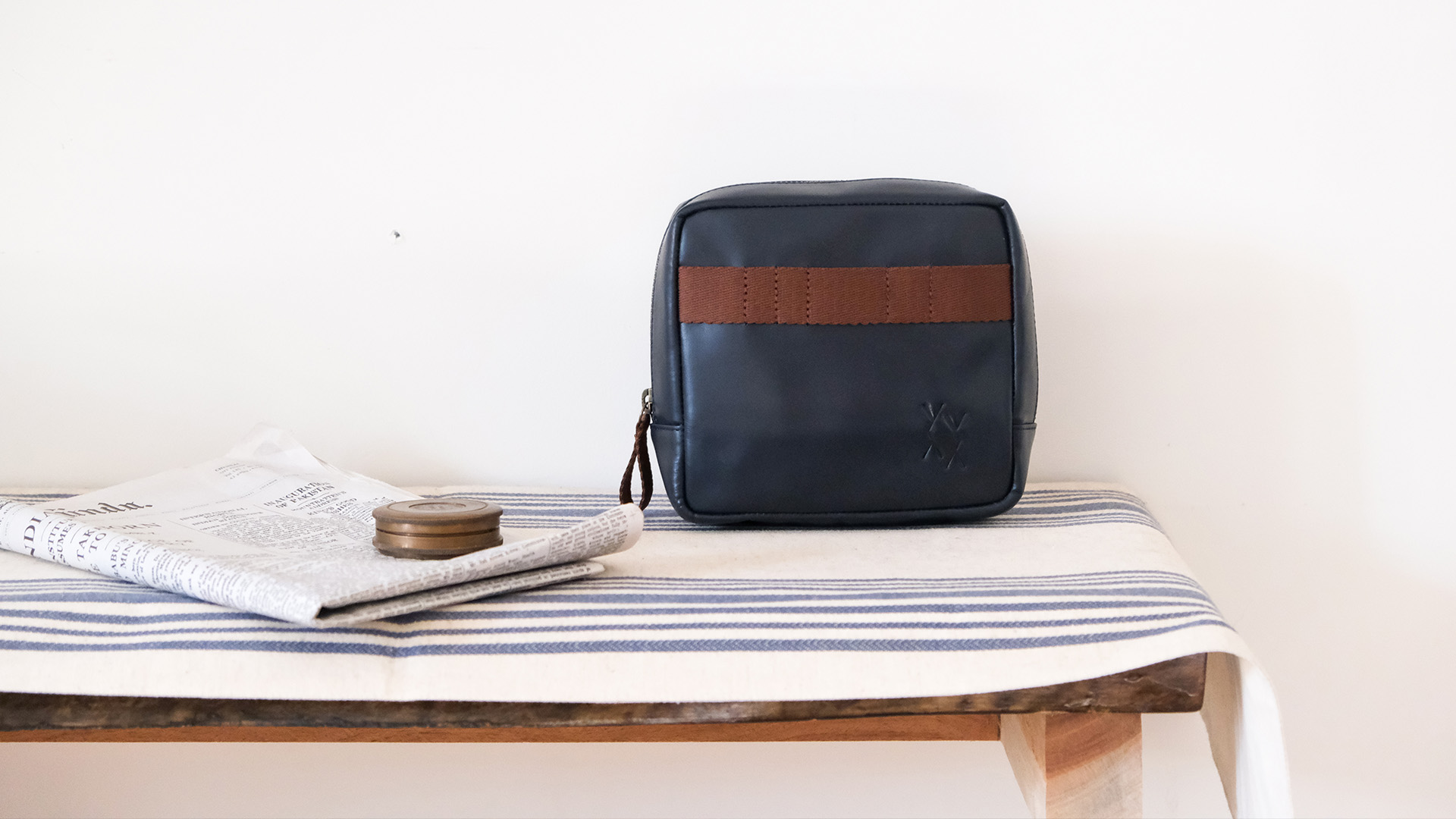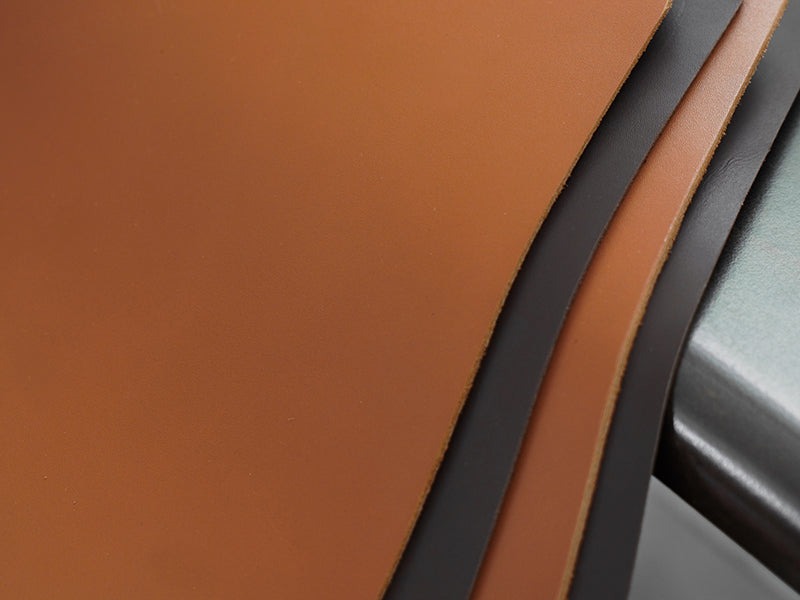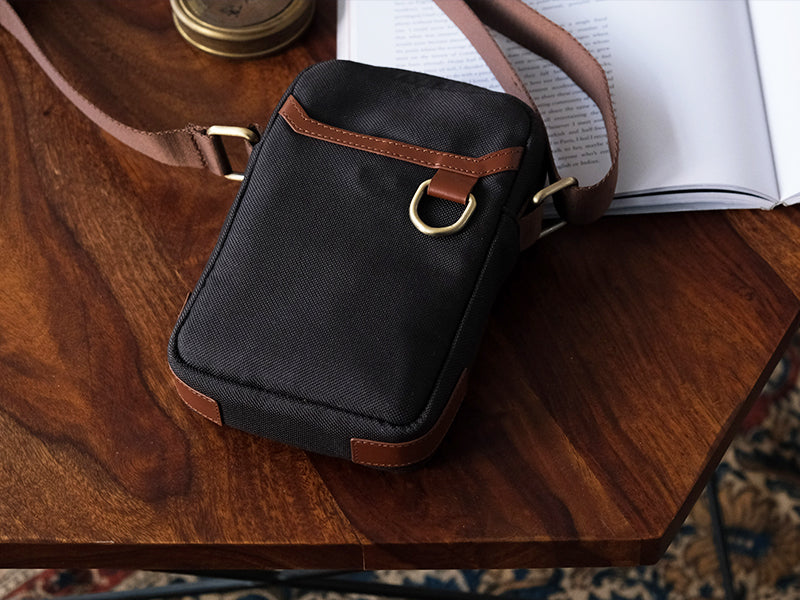Indo - Sarsinic Architecture - Old Madras
A photo-walk along with an architecture tour of famous buildings in and around Old Madras is a great reason to wake up to on a cozy dew filled morning.
Along with a batch of very eager folks, we set out to learn about the history of architecture of buildings built by the British. Some of you may not know but the British considered Madras to be not only a Major Port and trade capital because of it's vast coastline but also a leisure destination especially during the summer months. They loved the Madras sun.
We document three buildings in particular through this walk. The PWD works Building, The Chepauk Palace & The Senate House in Madras University.

 Most of the elements used in these buildings dates back to the 1800's where British Architects borrowed inspiration from Muslim designs and used them along with Indian materials. Some principal characteristics of Indo-Sarsinic architecture are the minarets, vaulted kiosks and pinnacles.
Most of the elements used in these buildings dates back to the 1800's where British Architects borrowed inspiration from Muslim designs and used them along with Indian materials. Some principal characteristics of Indo-Sarsinic architecture are the minarets, vaulted kiosks and pinnacles.  With a seating capacity of about 1600 people, the Senate house comes with a flow of geometric patterns along it's outer frame. Playing with sunlight, the walls are designed in a way; offering it beautiful patterns as the suns sets across the day.
With a seating capacity of about 1600 people, the Senate house comes with a flow of geometric patterns along it's outer frame. Playing with sunlight, the walls are designed in a way; offering it beautiful patterns as the suns sets across the day.
 Considered to be one of the pioneers in Indo - Sarsinic architecture, Robert Chisholm designed the Senate House. In 1864, The Madras government put up an advertisement for designs for the construction of the Senate House and his was shortlisted. In typical style the building came with canvas paintings. A juxtaposition of different styles put together in one of the main galleries. To our surprise there were also layers of Mughal architecture.
Considered to be one of the pioneers in Indo - Sarsinic architecture, Robert Chisholm designed the Senate House. In 1864, The Madras government put up an advertisement for designs for the construction of the Senate House and his was shortlisted. In typical style the building came with canvas paintings. A juxtaposition of different styles put together in one of the main galleries. To our surprise there were also layers of Mughal architecture.


The Penultimate building we will talk about is The Chepauk Palace. Known for its intricate carvings, wide arches, red brick walls and lime mortar, Chepauk Palace was built by the engineer Paul Benefield, who completed it in 1768. It was one of the first buildings in India to be built in the Indo Sarceinic style.

 The Chepauk Palace comprises of two blocks—the northern block is known as Kalas Mahal while the southern block is known as Humayun Mahal. The palace is built over an area of 117 acres and is surrounded by a wall.
The Chepauk Palace comprises of two blocks—the northern block is known as Kalas Mahal while the southern block is known as Humayun Mahal. The palace is built over an area of 117 acres and is surrounded by a wall.
We hope you enjoyed this piece as much as we enjoyed documenting it for you.








